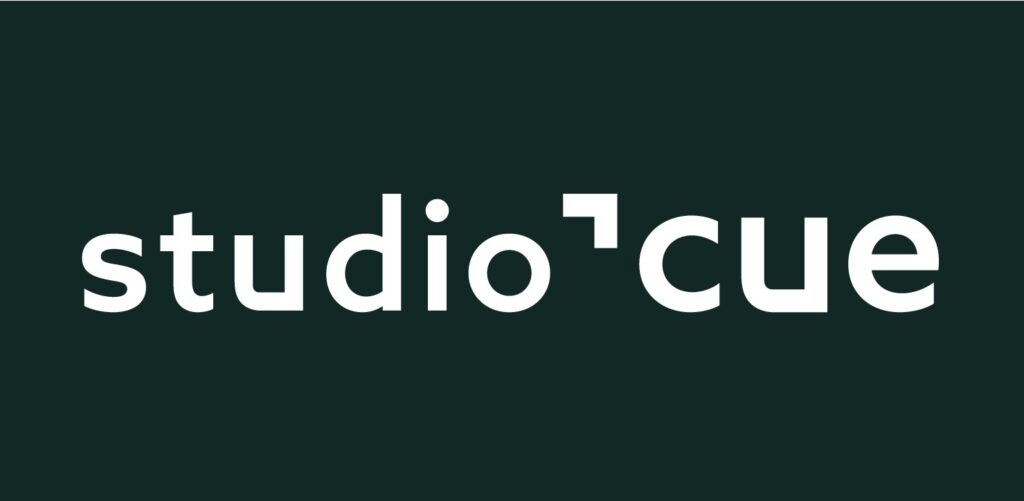Bering Townhouse
- Location: Houston, TX
- Year: 2021
- Size: 1,400 square feet
- Sector: Residential Remodel, Interior Design, Construction Project Management
- Project Goals/Project Outline: Studio Cue was engaged by the client to modernize and open up their townhouse space. They took the space down to the studs, enlarging the kitchen and upstairs bathrooms. Maximizing critical function areas and enlivening the entire home with classic modern finishes. Studio Cue worked as their architect, interior designer and construction project manager to create a modern, open concept and functional layout.
